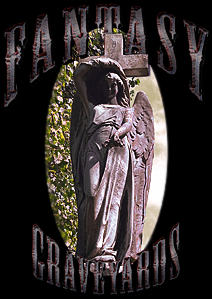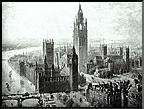|

Had
you lived and died in Britain prior to 1836, your mortal remains
would have found their lasting place in a church graveyard. London's
church graveyards were, however, already full fit to burst and had
been since before the Great Fire in 1666. Sir Christopher Wren,
whilst preparing plans to rebuild the devastated city, called for
new cemeteries to be built outside the perimeter walls but his advice,
like his plans, went largely unheeded.
In
July 1832, after the devastating cholera epidemic of the previous
year and influenced by the commercial success of Britain's first
purpose-built cemetery (St. James's, Liverpool, created in 1825
from a disused stone quarry), the Bill: 'for establishing a General
Cemetery for the Interment of the Dead in the Neighbourhood of the
Metropolis' received Royal Assent, and in its passing privatised
burial.
Between 1833 and 1836, London's first privately-owned cemeteries,
Kensal Green, Norwood, and Highgate, were created. Well-to-do Londoners'
clamoured to purchase grave plots and ensured the new graveyards'
immediate financial success. Within ten years another four commercial
necropoli were raised at Abney Park, Brompton, Nunhead, and Tower
Hamlets. The 'Magnificent Seven', as they became to be known, seem
conservative in their construction when compared to the host of
extravagant applications placed before parliament from other hopeful
joint stock companies. One of the most adventurous schemes, the
'Grand National Cemetery', to have been constructed at either Primrose
Hill or Kidbrooke, was to cover 15O acres. The proposed cemetery
centred around a church modelled on the Parthenon which, in turn,
linked to full-scale facsimiles of the Athenian Acropolis and the
Temple of the Vestal Virgins in the Roman Forum. Burial space was
to be provided on a 1st, 2nd, and 3rd class system; the inner 42
acres for the interment of national heroes, the intermediate ground
for the moderately wealthy, and the outer for the 'humbler class'.
Another
plan, the 'Great Eastern Cemetery', conceived by the social reformer
Edwin Chadwick, was to have been built at Abbey Wood and to have
utilised the adjacent Thames for the transportation of bodies. From
eight London 'reception houses' an average of ninety-six corpses
a day would float down the 'Silent Highway' in specially adapted
steamboats. Chadwick's plan - which also incorporated a glass covered
walkway to protect the mourners from inclement weather, an avenue
of colossal statues, and a chapel surmounted by an enormous stained-glass
dome - was eventually rejected on health grounds when medical authorities
stated that, as twelve-thirteenths of a human body passes into the
air, the 62,000 corpses to be buried in the cemetery would produce
3,038,000 cubic feet of noxious gases. The authorities estimated
that this caustic effluvium would be swept up the river on every
tide, poisoning everything in its path - including the residents
of the City of London.
 The
most fantastic and extravagant of all, Thomas Willson's 'Pyramid
Cemetery' would, had it been constructed on Primrose Hill, have
dominated London's skyline to this day. The scale of the proposed
pyramid was enormous. Standing higher than St. Paul's Cathedral
and constructed of brick with polished granite facings, it would
have dwarfed the Great Pyramid of Cheops itself. With space for
5,167,104 coffins at a price of £50 per vault, it would also have
proved a moneymaking venture for its investors. Willson, the Gold
Medal winner architect at the Academy School, planned that the building
would be entered by four separate entrances, situated on each of
the pyramid's sides, which would lead to the centre where constructed
around 'a central shaft for ventilation' a small chapel and the
offices of the Superintendent and his minions were situated. Access
to the vaults was to have been along inclined walkways which would
have wound there way to the monolith's apex. The
most fantastic and extravagant of all, Thomas Willson's 'Pyramid
Cemetery' would, had it been constructed on Primrose Hill, have
dominated London's skyline to this day. The scale of the proposed
pyramid was enormous. Standing higher than St. Paul's Cathedral
and constructed of brick with polished granite facings, it would
have dwarfed the Great Pyramid of Cheops itself. With space for
5,167,104 coffins at a price of £50 per vault, it would also have
proved a moneymaking venture for its investors. Willson, the Gold
Medal winner architect at the Academy School, planned that the building
would be entered by four separate entrances, situated on each of
the pyramid's sides, which would lead to the centre where constructed
around 'a central shaft for ventilation' a small chapel and the
offices of the Superintendent and his minions were situated. Access
to the vaults was to have been along inclined walkways which would
have wound there way to the monolith's apex.
Willson wrote:
'...to
toil up its singular passages to the summit, will beguile the
hours of the curious and impress feelings of solemn awe and admiration
upon every beholder'.
Willson's
grand scheme was eventually rejected as being too adventurous.
|






